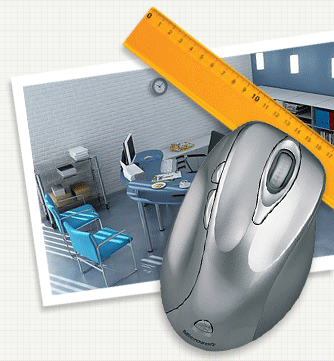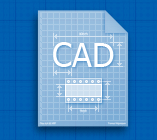 |
|
| Floor area calculation according to the BOMAOne of the major benefits of our service are the measurements and preparation of calculations, typically done to the latest ANSI/BOMA Standard Z65.1, published in 1996. BOMA (Building Owners and Managers Association) is a North-American organization, and publishes and promotes the ANSI/BOMA Standard, which has become the de-facto standard for the measurement of commercial office, industrial and retail space. The ANSI/BOMA Standard lays out a fairly rigid set of guidelines and definitions, clearly defining such things as COMMON AREAS, VERTICAL PENETRATIONS, USABLE and RENTABLE areas. Probably the most confusing aspect of the Standard is "where to draw the lease lines". There are many factors which have to be taken into consideration when deciding whether a lease boundary goes to the inside of a wall, the outside, the center-line, or to the glass. As well, common areas must be distinguished between "Floor Common" (for the benefit of tenants on that floor only), or "Building Common" (for the benefit of all tenants in the building). This differentiation also affects where the lease lines are drawn, and the resulting areas. Calculating a lease to the wrong side of a wall can dramatically affect not only that tenant, but an entire building when dealing with Building Common Area. When you have calculation prepared on your building, you can rest assured that the areas are calculated precisely according to the BOMA definitions. As part of our service, a detailed spreadsheet is prepared and provided, showing in detail all calculations. Final results are summarized on the Lease Plan accompanying each detailed Floorplan.† What is BOMA:BOMA stands for the Building Owners and Managers Association, and is the premiere trade association fo the office building industry, with over 19,000 members. BOMA International currently consists of nearly 100 North American and 9 overseas affilates. Individuals join BOMA through local BOMA associations. Principal members own or manage over 9 billion sq.ft. of commercial office space, while associate members provide the goods and services needed to operate those properties. BOMA (Building Owners and Managers Association) developed a standard for measuring floor area in 1915. Since then, the BOMA system has become a popular industry standard. The latest revisions, in 1980 and 1996 are the basis for determining rentable areas in the majority of office buildings throughout North America. The standard is applicable to both new and existing office buildings and allows for a comparison of values on the basis of an agreed upon method of measurement Why BOMA?The Building Owners and Managers Association International developed the newest 1996 standard, as well as previous versions. A diverse group of real estate industry professionals participated in the two-year revision process, including owners and managers of multi-tenant office buildings, managers of owner-occupied facilities, asset managers, leasing professionals, brokers, architects, interior designers, space planners and appraisers. The result is a consensus document that has gained the approval of the American National Standards Institute, and has repeatedly been recognized by the courts as THE national standard.† The purpose of the Standard is to provide a standard means for the definition and calculation of Rentable space, as it pertains to office buildings. It is also to allow comparison of values on the basis of generally agreed upon methods of measurement. For more than 75 years, BOMA International has sponsored the Standard Method for Measuring Floor Area in Office Buildings, and has been the one accepted and approved by ANSI. The Standard may be used to measure space in both existing and new office buildings. Most property managers and owners choose BOMA because it is the industry wide standard on which rentable areas are based, allowing their buildings to be compared to others. More importantly, using BOMA gives the property manager the ability to capture all areas in the building as rentable space, including common building lobbies, mechanical areas, services rooms, etc. This usually results in an increase in rentable area, which in most cases, easily offsets the cost of the actual building survey. BOMA 1996 vs. BOMA 1980The latest revision to the BOMA standard (1996) has introduced the commercial real estate world to a new way of measuring office buildings on a building wide basis as opposed to a floor by floor basis. In the 1980 method, rentable area was calculated per tenant in respect to that tenants usage on any one particular floor. The useable area, meaning the actually occupiable area of a floor, is increased by the floor common area, or the tenants proportionate share of the floor common area, to achieve the rentable area. The most significant change in the 1996 method includes the inclusion of building common area in each tenantís rentable area. Just as the useable area is increased to support the tenant share of the common area on their floor, that figure is again increased by the tenantís proportionate share of the building common areas. These areas include main floor lobbies, storage rooms and building service rooms, all of which where not included in the rentable areas when using the previous methods. In order to meet its goals of clarification, as well as implementation of the concept of a building-wide method of measurement, the 1996 Standard introduces a variety of new definitions, such as Floor Usable Area, Floor Rentable Area, Floor Common Area, and Building Common Area. As well, a format was laid out for the Global Summary of Areas, which lends itself well to a spreadsheet implementation for the many intermediate calculations now required to calculate final Rentable areas of a building. Only BOMA?The BOMA standards are created to apply to office buildings only. Although the basic concepts are often implemented into leases of other building types, the standard does not recognize them. Retail and industrial buildings are most often measured from the outside face of exterior walls and the center of demising walls, with no increase or gross-up factors for common areas.Government and residential buildings can vary from this as well. The methods of measurement are unlimited to whatever any one lease may stipulate. Boma definitionsFinished Surface - A wall, ceiling or floor surface, including glass, as prepared for tenant use, excluding the thickness of any special surfacing materials such as panelling, furring strips and/or carpet. Dominant Portion - The portion of the inside finished surface of the permanent outer building wall which is 50% or more of the vertical floor-to-ceiling dimension. For example, if a window is more than 50% of the wall height, then the inside of the glass is the Dominant Portion. If not, then the inside finished surface of the wall is Dominant.† Gross Building Area - The total constructed area of a building, as measured to the exterior of all outside walls. ie the building footprint. It is generally not used for leasing purposes. Gross Measured Area - The total area of a building enclosed by the Dominant Portion, excluding all parking areas and loading docks (or portions of same) outside the building line. Basically, equals the sum of Floor Rentable + vertical penetrations . Generally not used for leasing purposes, and is calculated on a floor by floor basis. Major Vertical Penetrations - Stairs, elevator shafts, flues, pipe shafts, vertical ducts and the like, and their enclosing walls. Atria, lightwells and similar penetrations above the finished floor are included in this definition. Not included, however, are vertical penetrations built for the private use of a tenant occupying office areas on more than one floor. Structural columns, openings for vertical electric cable or telephone lines, and plumbing chases, are not considered as major vertical penetrations. Floor Rentable Area - Equals the Gross Measured Area of a floor less the major vertical penetrations for that same floor. Generally fixed for the life of a building, and is rarely affected by changes in corridor size or configuration, as all such corridors are included in the Floor Rentable. Usable Area - The measured area of an Office area, Store Area, or Building Common Area, on a floor. The total of all usable areas on a floor equals the Floor Usable Area of that same floor. The Usable area represents the actual occupied area of an office or store area, and is of most importance to a tenant in both their evaluation of a space, and in their allocation of the space to house personnel. Office Area - The area where a tenant normally houses personnel and/or furniture, for which a measurement is to be computed. Store Area - The area of an office building suitable for retail occupancy, and included in Floor Usable Area. Store area requires a street frontage and ground level, but does not necessarily require a separate entrance. Building Common Area - The areas of the building that provide services to building tenants but which are not included in the office area or store area of any specific tenant. Typically included in such areas are main lobbies, atrium spaces at the level of the finished floor, concierge areas, conference rooms, lounges, food service facilities, health or fitness centers, daycare facilities, locker or shower facilities, mail rooms, and service areas such as fully enclosed mechanical or equipment rooms. Parking areas, portions of loading docks outside the building line, and major vertical penetrations are specifically excluded. Floor Usable Area - The sum of Usable areas, office areas, store areas, and Building common areas on a single floor. This figure can vary over the life of a building, as corridors expand and contract and floors are renovated. Floor Common Area - The areas on a floor which are available primarily for the use of tenants on that floor. Examples include washrooms, janitorial closets, electrical rooms, telephone rooms, mechanical rooms, elevator lobbies and public hallways. Floor R/U Ratio - Basically, the sum of total Floor Rentable / total Floor Usable , for a given floor. The resulting ratio is used to convert any Usable Area to a Basic Rentable Area. Basic Rentable Area - This is the Usable area of an office, store or building common area, plus its share of the floor common areas on that floor. The total of all Basic Rentable areas on a floor equals the Floor Rentable area of that same floor. It should be noted that under older versions of the BOMA Standard, the Basic Rentable Area was in fact the final Rentable Area, as previous versions worked on a floor-by-floor basis only. Building Rentable Area - Equals the sum of all the Floor Rentable areas. Building R/U Ratio - This ratio represents the gross-up factor to be applied in distributing Building Common Area over all Usable Areas in a building. Rentable Area - This is the Usable area of an office or store area, with its associated share of both Floor common area and Building common area added on. Rentable area is determined by multiplying the Usable area by the combined R/U ratio . R/U Ratio - The combined conversion factor, obtained by multiplying the Floor R/U by the Building R/U ratios, which when applied to any Usable area, gives the Rentable area of that office or store area. † In our Building Report, we refer to it as the "Combined R/U" to clearly differentiate it from the other component R/U factors. Load Factor Gross Rentable Area ÷ Usable Area = R/U Ratio Conversion Formulas
| |||||||||||
| Made by Playdesign |
| Address: 7 bldg.1, Luganskaya, Moscow, 115304 Tel.: +7 (495) 222 48 56, +7 (495) 322 48 28 Fax: +7 (495) 322†91 83 E-mail: info@lm-prospect.ru | © 2011 LM Prospect |














